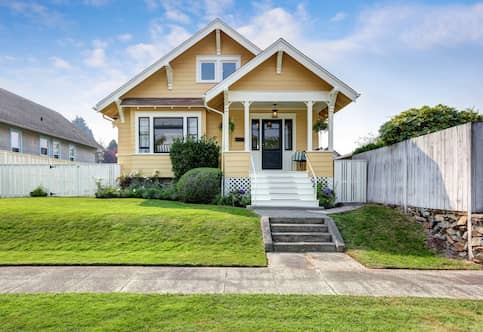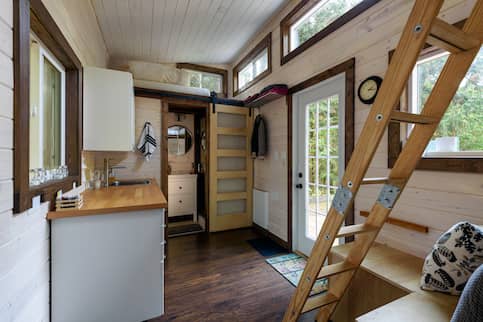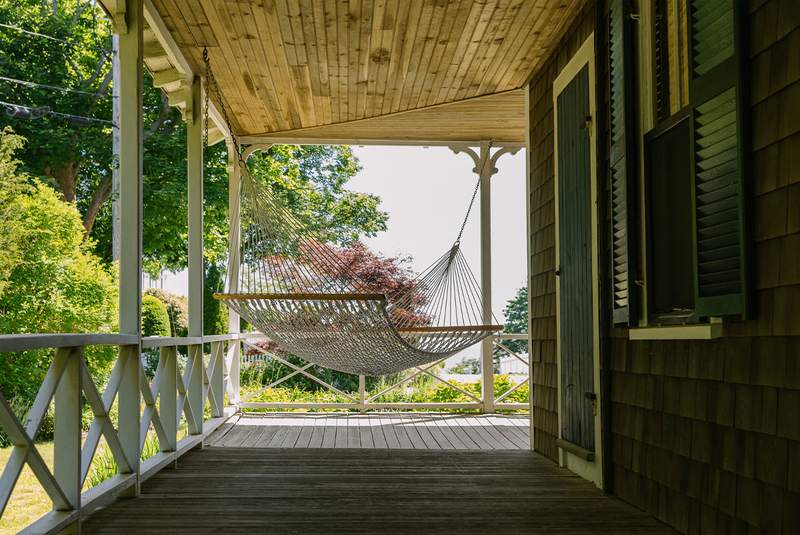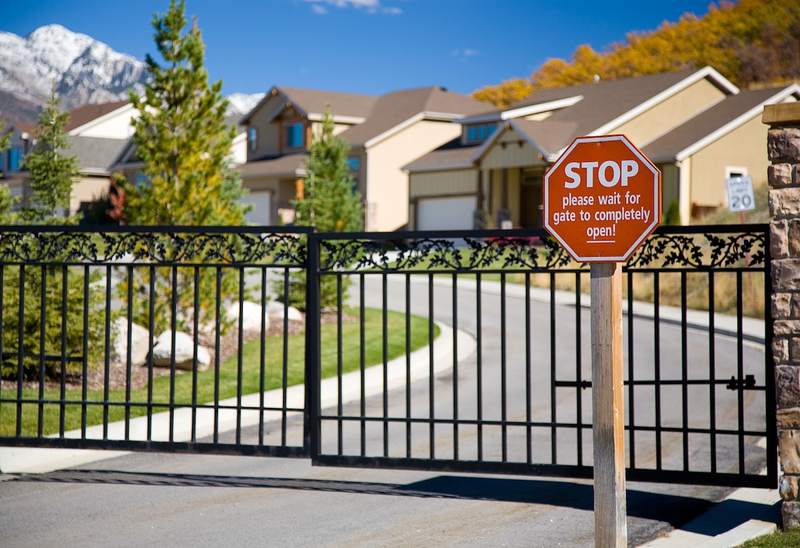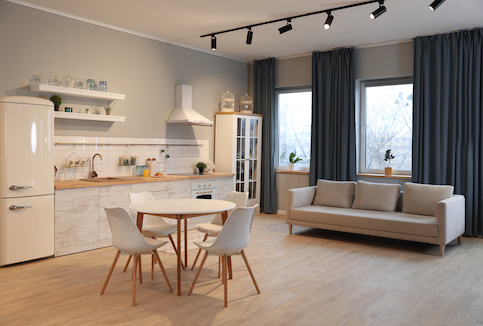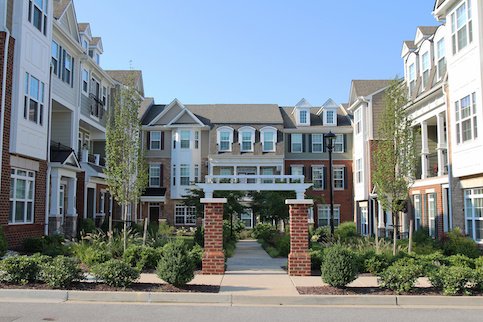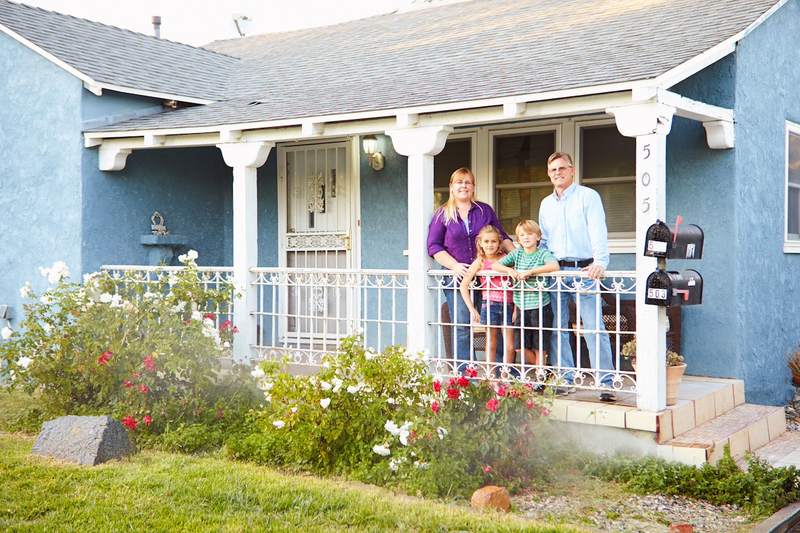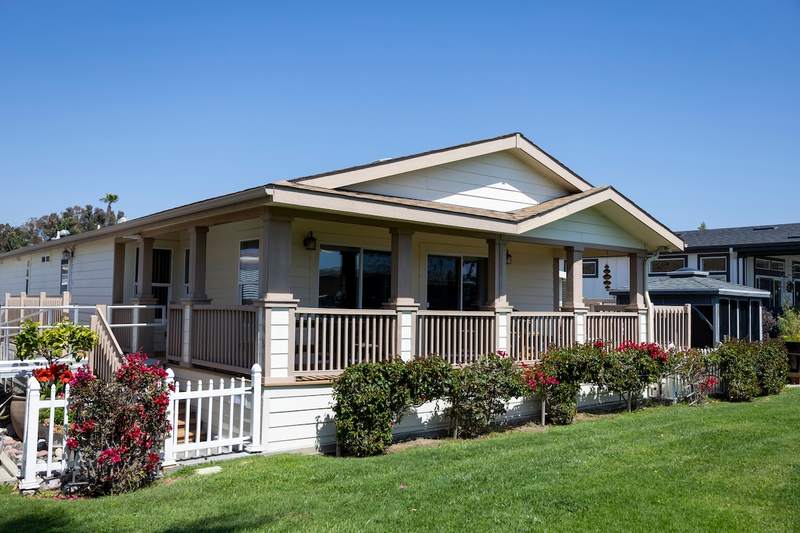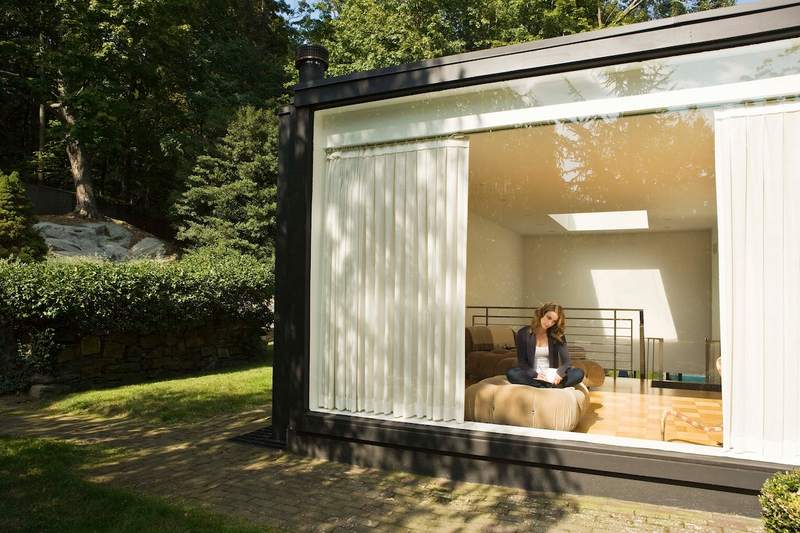Over the course of a few centuries, America has favored more than a dozen types of houses with distinctive architectural styles, each enjoying its era of tremendous popularity and all retaining at least some level of favor right into the start of the 21st century. Whether it’s a ranch, Victorian, Colonial or Prairie style, many American neighborhoods feature houses of an aesthetically diverse and pleasing variety. One such style is the Craftsman house.
What Is A Craftsman House?
A Craftsman-style house is a home style that emphasizes the use of natural materials and hand-worked goods. This architectural style, which was developed in the early 20th century, relies on well-constructed architecture highlighted with hand-crafted decorative details.
It exudes humility and warmth. It does not seek to announce itself to the natural world, but rather to sink into it. It focuses on the handmade workmanship of beautiful, natural materials.
Your approach to a typical Craftsman house is up multiple steps to the raised first floor of a story-and-a-half layout. The exterior features a low-pitched roof with wide overhangs and a prominent or wraparound front porch supported by tapered columns. Interior features stress comfort and include exposed wooden beams, built-in bookshelves, hand-laid stone fireplaces and window seats.
See What You Qualify For
Buy A Home
Discover mortgage options that fit your unique financial needs.

Refinance
Refinance your mortgage to have more money for what matters.
Tap Into Equity
Use your home’s equity and unlock cash to achieve your goals.
The History Of American Craftsman Homes
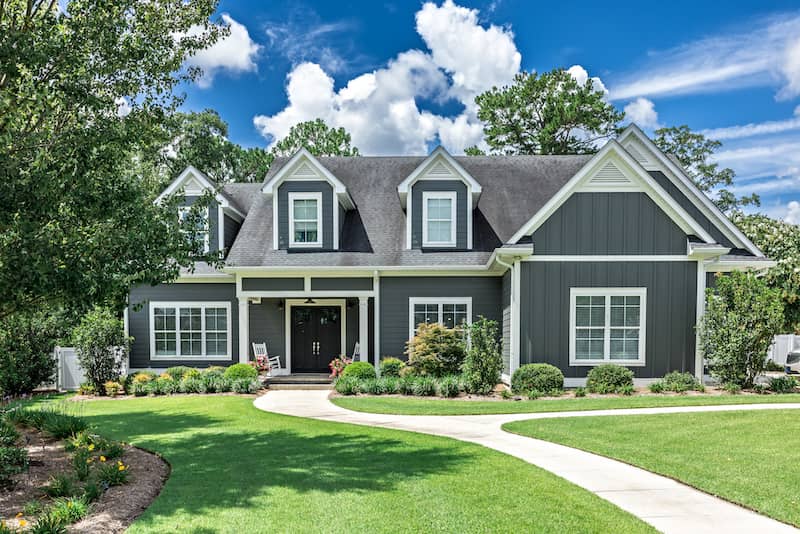
Craftsman homes first emerged in the United States at the turn of the 20th century. Taking inspiration from the British Arts and Crafts movement, which began in England in the mid-19th century, the American Arts and Crafts movement could be seen reflected in things like furnishings, pottery and even home architecture with the creation of the Craftsman style.
Gustav Stickley, an Arts and Crafts furniture designer, popularized the idea of Craftsman homes through his magazine, “The Craftsman.” The magazine highlighted simplicity in materials and design and even provided specific home plans for readers.
Craftsman homes were seen as the antithesis to Victorian-style homes, which were built to showcase the advancements of industrialization and mass-production. Victorian houses were prominent and almost boastful, employing a gothic revival style that featured ornate and decorative wood trim that suggested great wealth. By contrast, Craftsman-style houses wanted to emphasize the importance of hand-crafted goods and natural building materials over the extravagant Victorian style.
Fundamentals of Craftsman design reached their most advanced progression in the house designs of Frank Lloyd Wright, arguably one of the greatest American architects of the 20th century.
Craftsman House Exterior
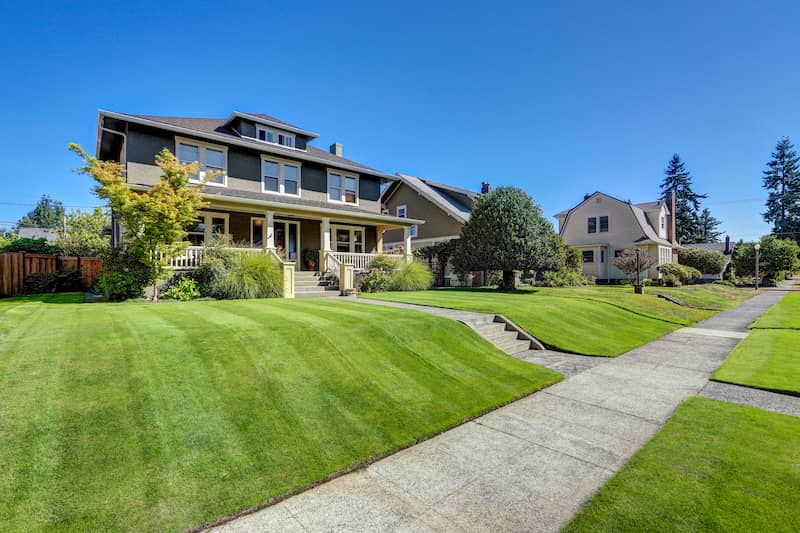
In 20th century America, no style of architecture evoked “home” more than the Craftsman style. It also came to prominence when tens of thousands of American families rose to middle class status. In thousands of neighborhoods, these humble, warm houses sat row by row, their wide covered porches a perfect place to sit in the evening and greet the neighbors walking by. The tremendous curb appeal of a Craftsman home is why scores of films and television programs have featured Craftsman neighborhoods on screen. While there are multiple variations of the Craftsman style, most include many of the following exterior features.
- One-story to one-and-a-half-stories tall
- Screened in or covered front porch
- Low-pitched roof
- Tapered columns supporting the roof
- Deep overhanging roof eaves
- Exposed beams and rafter tails
- Multi-pane windows
- Second story gable windows
- Partially paned doors
- Earthy tones and colors
- Multiple steps up to an elevated first floor
Craftsman House Interior Design
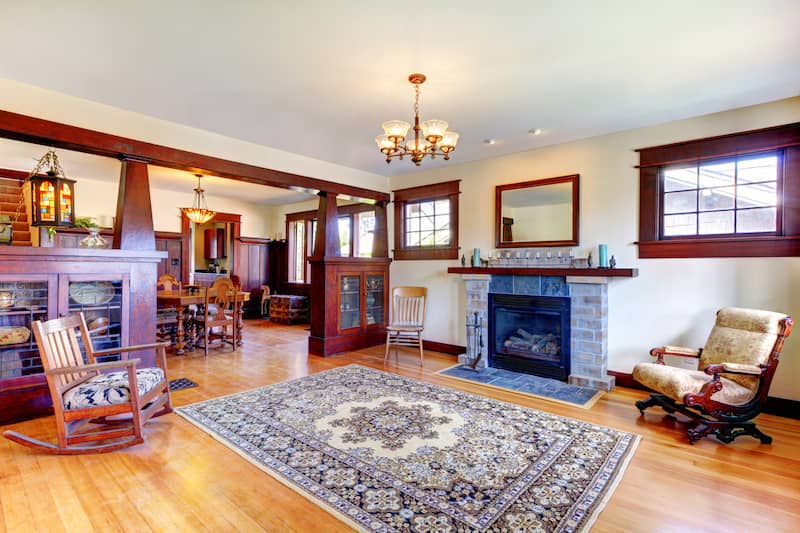
Inside the home, the Craftsman style is in the details, featuring the work of master carpenters – thus the name “craftsman.” The exact design of a Craftsman house depends on the individualized house plans, but common interior features of the Craftsman style include:
- Built-in cabinets and shelves
- Prominently featured natural materials, including wood, stone and brick
- Handmade features and woodwork
- Intimate spaces, such as kitchen nooks and window seats
- Hardwood flooring
- Nature-inspired colors like brown and green
- Open floor plan
Find A Mortgage Today and Lock In Your Rate!
Get matched with a lender that will work for your financial situation.
Types Of Craftsman-Style Houses
The Craftsman style of home architecture had many interpretations, with several repeated enough to form their own subclasses and movements. Here are a few of the most prominent.
Bungalow
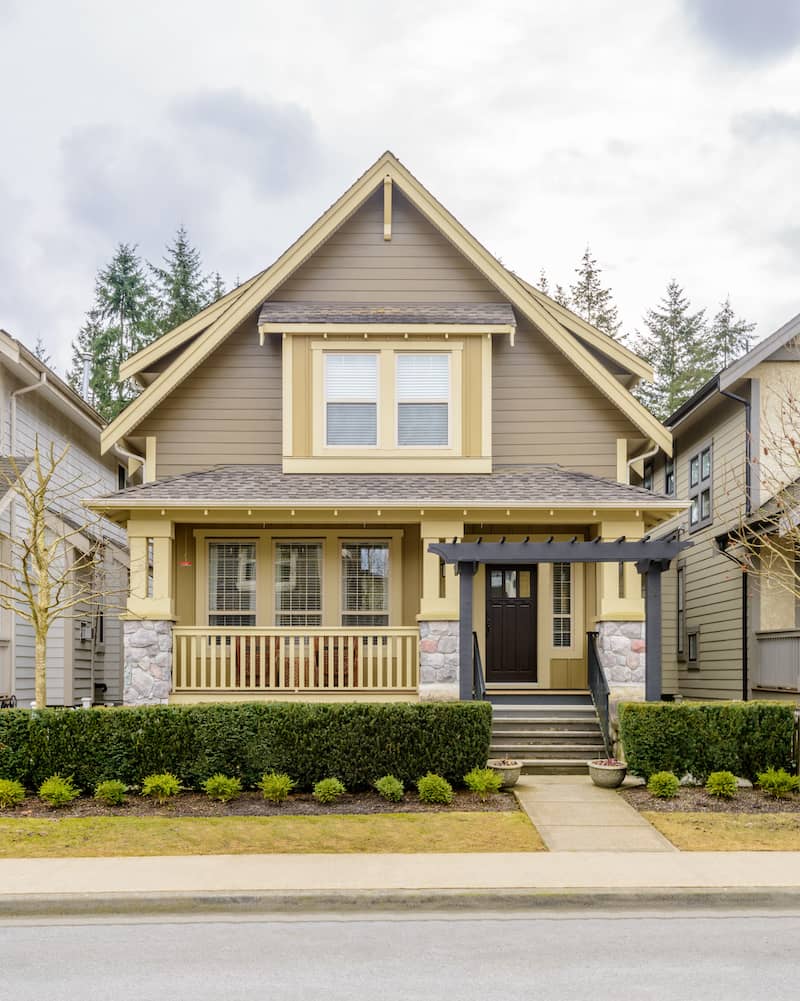
This style of house actually originated in colonial Bengal, India. It has many iterations, but a typical bungalow is a small, square cottage with a second or half story built into a low-sloped, overhanging roof. It often has a front porch supported by columns, and an open floor plan that eliminates wasted space.
Prairie
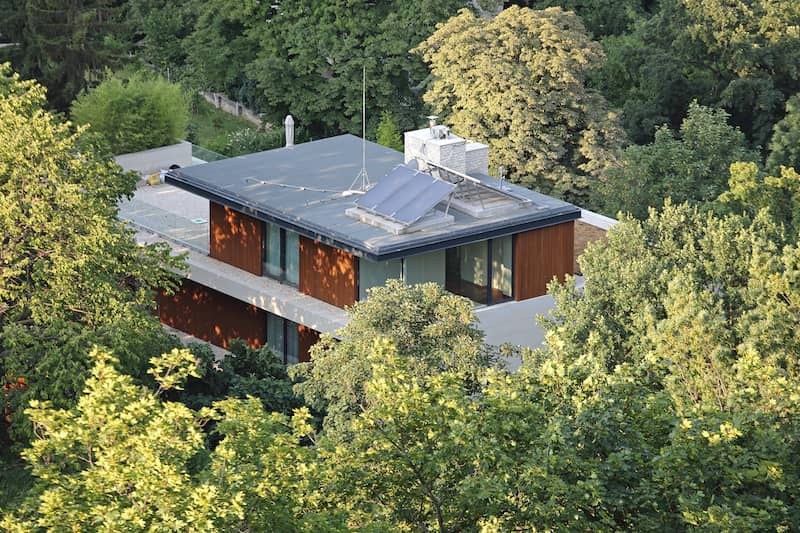
Inspired by the wide, flat vistas of the American heartland, the Prairie-style house is a uniquely American architecture pioneered in the early 20th century by the famous architect Frank Lloyd Wright. Some Prairie houses, taken to their full expression by Wright and his main apprentices, are considered masterpieces of American architecture.
A fundamental principle in Prairie style is that a house should reflect and blend with the environment rather than stand out from it. Retaining a value for hand-shaped natural materials it inherited from the Arts and Crafts movement, Prairie homes reflected a Midwestern landscape by featuring flat, minimally sloping rooflines and low-profile exteriors composed of flat lines and planes. A Prairie-style house, in the words of Wright, should be “married to the ground.”
Mission Revival
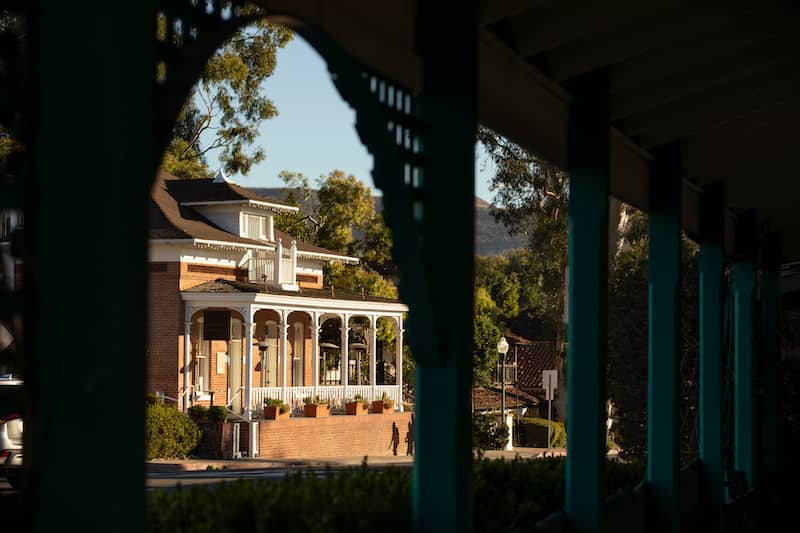
Mission Revival homes put a West Coast twist on the Craftsman style, utilizing smooth stucco on the exterior to mimic adobe construction. These homes take many of the structural concepts of bungalows and prairies, like gabled roofs and overhanging eaves. Then they tack on their own unique elements derived from Spanish architecture, like arched windows and a distinctive red tile roof.
Foursquare
A Foursquare house is a square, two-story box comprised of four equal-sized rooms on each floor. These homes are easy to spot from the street due to their rectangular, symmetrical design and wide porch, which like other Craftsman homes, is covered with a pyramidal roof.
Craftsman-Style Home FAQs
When were Craftsman houses built?
The Craftsman house, also sometimes known as the California bungalow, really became established in the booming construction of California neighborhoods in the early 20th century. Its roots, however, grew out of the Arts and Crafts movement of the American Midwest during the same period. Prairie-style homes were an offshoot of the Craftsman and were spawned by the architectural philosophy of Frank Lloyd Wright in Chicago.
Should I buy a Craftsman-style house?
Throughout America there are many well-preserved Craftsman homes that are approaching 100 years old in stately, tree-lined neighborhoods. Not only do they evoke nostalgia for a bygone era, but they were also built to last from quality natural materials with expert craftsmanship. Quality and simplicity are timeless principles in design, so Craftsman houses are often in high demand. And with recent spikes in popularity, Craftsman homes have become an appealing option for real estate investors.
How do I renovate a Craftsman home?
A good restoration and renovation of a Craftsman home should be done with great care. This preserves the integrity of the house and will greatly retain its resale value.
Original fixtures and hardware used by Craftsman builders – things like doors, hinges, cabinets, light fixtures and windows – are available on the secondary market. In regions where there are and were a lot of Craftsman houses built, there are often antiques and architectural resale shops that carry remnants of Craftsman homes that have been torn down. Many of these firms all over the country also inventory these items online. Search for things like “Craftsman light fixtures” or “Craftsman doors.”
The Bottom Line
A Craftsman is a traditional home style from the early 20th century made popular due to its use of natural materials, its timeless appreciation for hand-worked construction and building techniques and its emphasis on an open, functional living space.
This home style has stood the test of time, remaining popular over several decades. The Craftsman is a continual obsession for fans of historic homes who will search architectural salvage shops and online databases all over the country for original Craftsman fixtures and building materials.
Find A Mortgage Today and Lock In Your Rate!
Get matched with a lender that will work for your financial situation.

David Collins
David Collins is a Senior Blog Writer for Rocket Companies. He has experience in communications for the automotive industry, reference publishing, and food and wine. David holds a degree in English from the University of Michigan.
